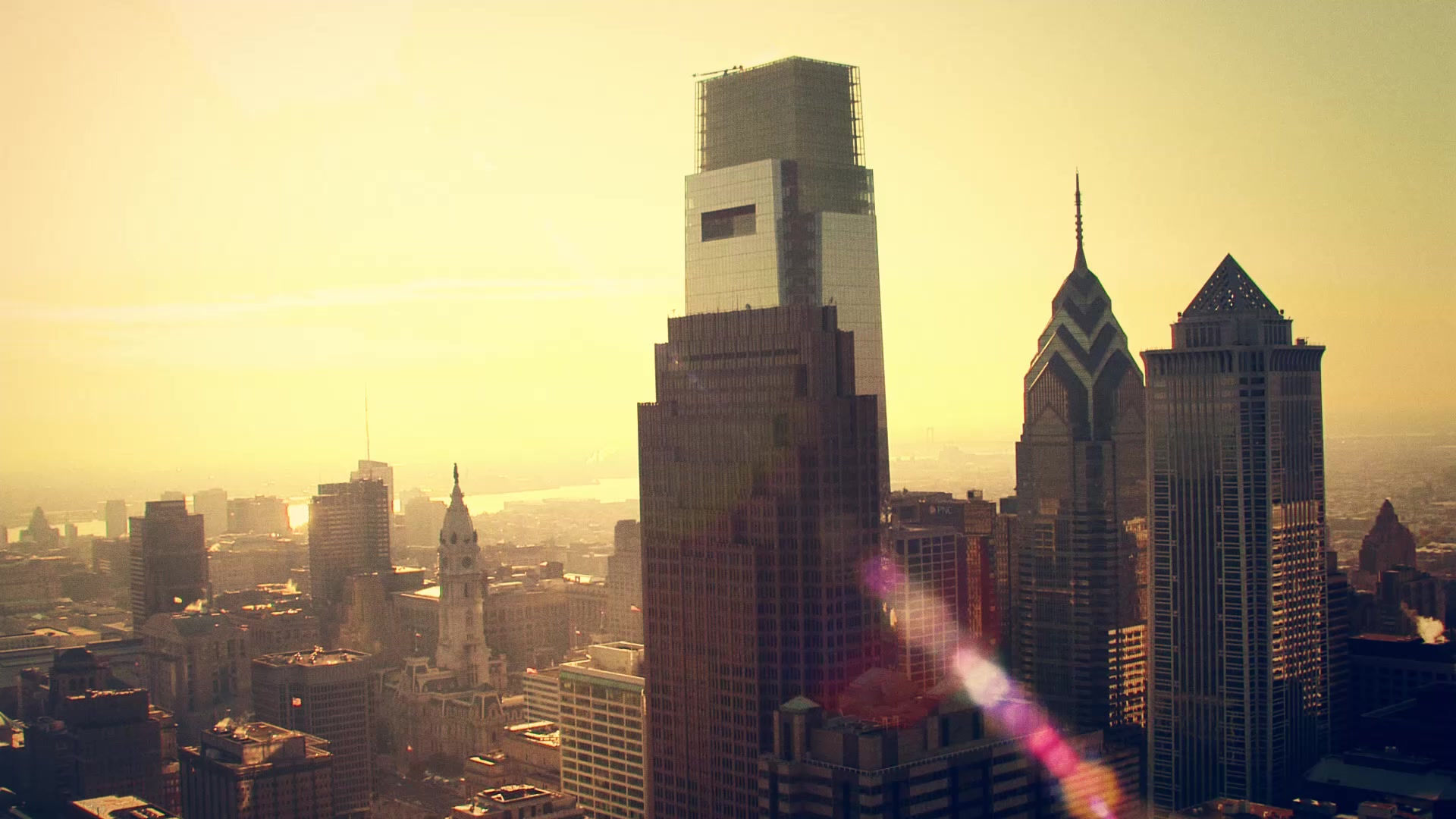
Nominee
Seattle Aquarium Ocean Pavilion (SAOP)

Category
Innovative Project
Description
The SAOP will be home to approximately 3,500 tropical fish and invertebrates, including up to 30 species of coral and live mangroves. The central habitat structure in the Ocean Pavilion is a spectacular 360,000-gallon coral reef ecosystem featuring more than 120 species of fish, invertebrates, and elasmobranchs (sharks and rays).
There were many complexities to the construction of the concrete habitat that had to be overcome to achieve a successful and sustainable project. The first was the unique shape of the habitat. There were few regular angles or flat surfaces; it was made up of mostly curving surfaces, which dictated a custom forming approach using CNC foam build-up. The second was the structural design of the building. The habitat structure is being utilized to hold the water, to support a roof park open to the public, and is the main vertical support for the intermediate levels of the building to be hung from. The reinforcing of the habitat needed to be extremely dense in order to accommodate the forces imposed from serving triple duty. The reinforcing was roughly 1,300 lbs/cy, or triple that of a concrete core wall. The third issue was the water level in the habitat. The water depth of the habitat was 30’; based on the construction documents, no cold joint was allowed below the water level. This requirement forced the habitat to be placed monolithically. The fourth issue was the useful life of the project. Being a saltwater habitat, the structure had to be built to prevent the possibility of corrosion of the reinforcing. Another constraint to the concrete was the addition of a waterproofing admixture. This added another layer of complexity to ensure that the performance of the mix satisfied all these requirements.
The challenges listed above all compounded and created an opportunity for Turner and our ready mix supplier Stoneway Concrete, to work together to develop a mix design that would meet the high demands of the application. The concrete on the project had to be fluid enough to make its way through 30’ vertical formwork and extremely dense reinforcing, strong enough to support the water, roof, and building structure, and dense enough to resist the chloride intrusion of the salt water that could lead to reinforcement corrosion. The concrete mix had to set up quickly to complete a 30’ monolithic placement. Lastly, it had to be able to thermally perform to stay within the bounds of the mass concrete thermal control plan to limit cracking.
Evidence
The SAOP project, specifically the main habitat was extremely challenging due to the many constraints listed above. The project team was successful due to the collaboration between all stakeholders and their engagement in the planning and preconstruction effort. To proof out the construction plan and that the mix would perform as designed, a series of mock-ups were completed. The mock-ups proved that the mix could address the concerns of Turner, MKA (EOR). Turner and Stoneway first worked through different mix designs so that on paper it would meet the requirements. This was unique because this mix was not a standard self-consolidated mix. The mix must be high-strength (10,000 psi), have excellent flow characteristics, and be waterproof concrete. In the end, Stoneway proposed a mix that was effectively a high strength grout without aggregate. Once the team had the initial design, the first mockup was used to confirm the form pressures, forming concept, cure time, and thermal performance. The second mockup was used to verify the mix meets the consolidation, waterproofing, and surface requirements for exhibit features. The third was to determine the necessary processes and procedures for any repairs.
What has been outlined in this submission so far has just covered the construction challenges that we worked through with Stoneway. The project is pursuing ILFI Zero Carbon Certification and LEED Gold, which includes an embodied carbon reduction component. Working with Stoneway during the procurement and planning process, we identified mix designs with a lower carbon footprint. The approved mix designs were compared against the National Ready Mix Concrete Association regional averages, and a reduction of 38% was achieved. The final habitat mix design had 50% slag cement replacement, and was dense enough that the epoxy coating on the reinforcing could be removed, both of which helped contribute to the sustainability goals.
Images (click to expand)









